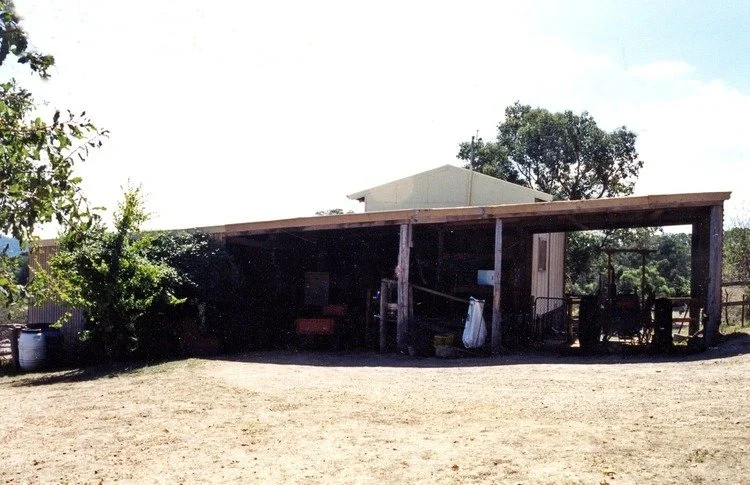Wonga Park Equestrian
Location: Wonga Park, Victoria
Services: Architectural design, Construction contract administration
Having recently moved to Australia at the time, our clients required a small but well-equipped stable to house two horses. Our thorough consultation process saw us identify opportunities to provide exemplary equine welfare with a building that would be respectful to place, and ease the maintenance burden of the owners.
Our scope comprised design of a float store, tackroom, laundry and a stable. The existing structure included a ‘lean to’ hayshed attached to an aged apple orchard coolshed, a remnant of the site’s historical use that the client hoped could be reimagined within the new design.
Overlooking the Yarra Valley, the site was heavily sloped and exposed to high winds. We considered how we could design to complement the existing topography rather than alter it. The construction approach centred on reassembly and reuse. We evaluated which robust materials of the existing buildings could be reused, and deteriorated pieces that could be repurposed, in a process that began with pulling apart the existing building piece by piece in a filtration exercise. Retaining load-bearing materials where possible, we were left with a barebones structure, a blueprint from which the new design could evolve.
The existing corrugated iron from the orchard coolshed was reused to provide a skillion roof that mirrored the landscape’s slope. We extended the coolshed gable forward to create a frontage for the driveway and cover the new pedestrian entry point and laundry area for the facility. The westerly facade was developed as a windbreak wall, to address gusty wind conditions blowing up from the Yarra Valley beyond, providing restful conditions in the stables whilst allowing adequate ventilation. This device also blocked hot western sun, while allowing plentiful north and east light, and oriented the social contact and view lines of the horses back into the property and to other horses.
Studies show that horses have a high temperature comfort range. They use little to no energy to maintain an optimal body temperature during days ranging between 5-25ºC. Therefore while they are comfortable in most cool conditions, in Australia, horses overheating on hot days during the warmer months in enclosed metal sheds with no insulation is a significant concern. Considering this, we raised the height of the roof above the ‘wind wall’ with timber fixtures which guides hot air out and away from the roofline, drawing heat out of the structure and with the concrete floors keep the stables cool all year round. Hardwood roof battens from the former structure were repurposed into a timber wall lining the interior breezeway, providing a naturally weathered, low-maintenance finish, safe for horses in the kicking zone. Internally, we applied steel mesh to the balustrade framework opposite the stables, and similar steel mesh stable frames above the horse's eye-line. This allowed them three sight lines — out over the property, between interior areas, and over the driveway. A herd animal, this layout contributed to an open, and social environment.
Constructed almost entirely from the site’s salvaged materials, the unique building sits perfectly in place while offering a high-performing, low-maintenance solution that prioritises equine welfare. Our empathetic design facilitates ease for the owners, while providing agency for the horses within a safe environment.
Featured Insights





















